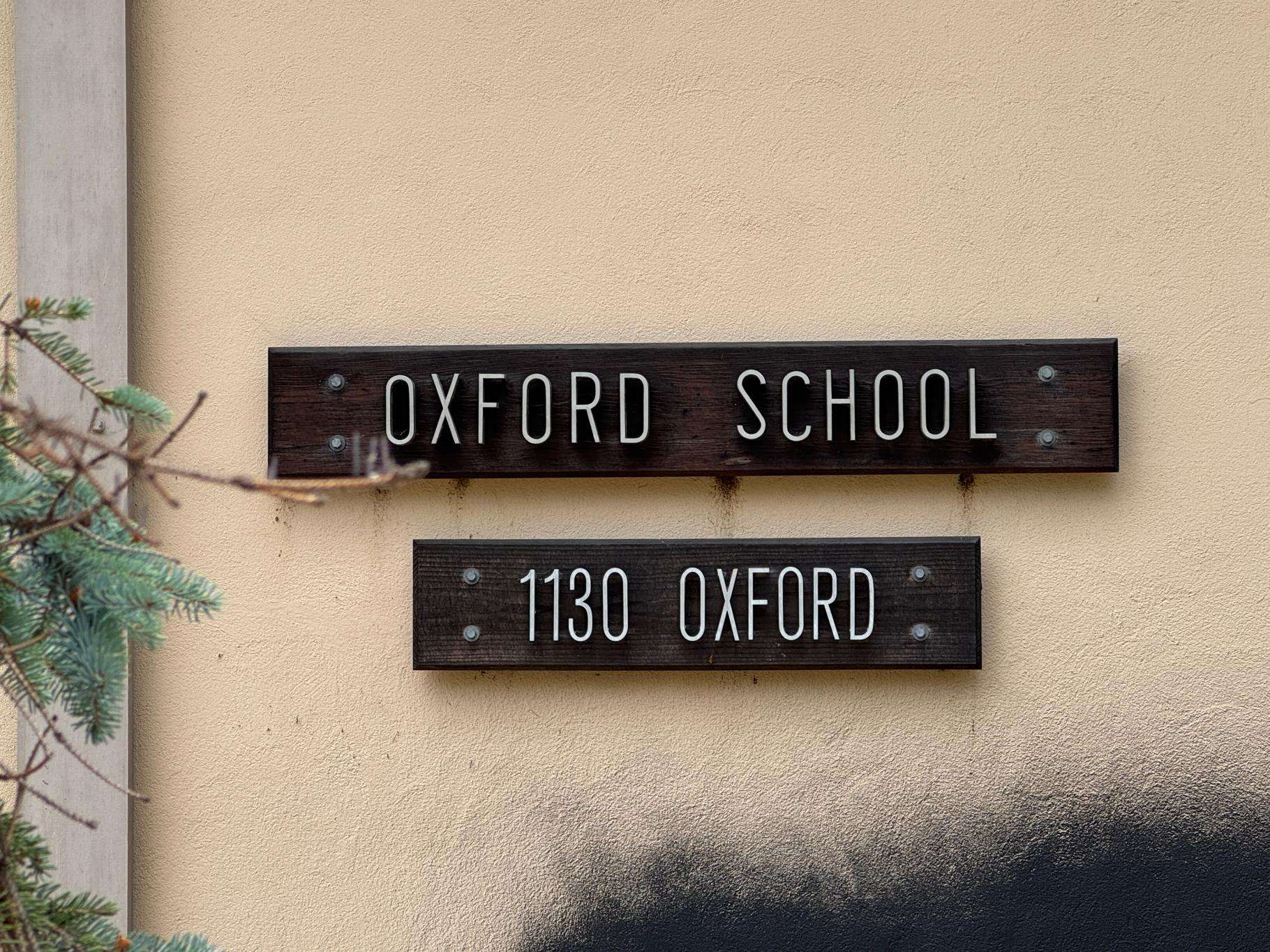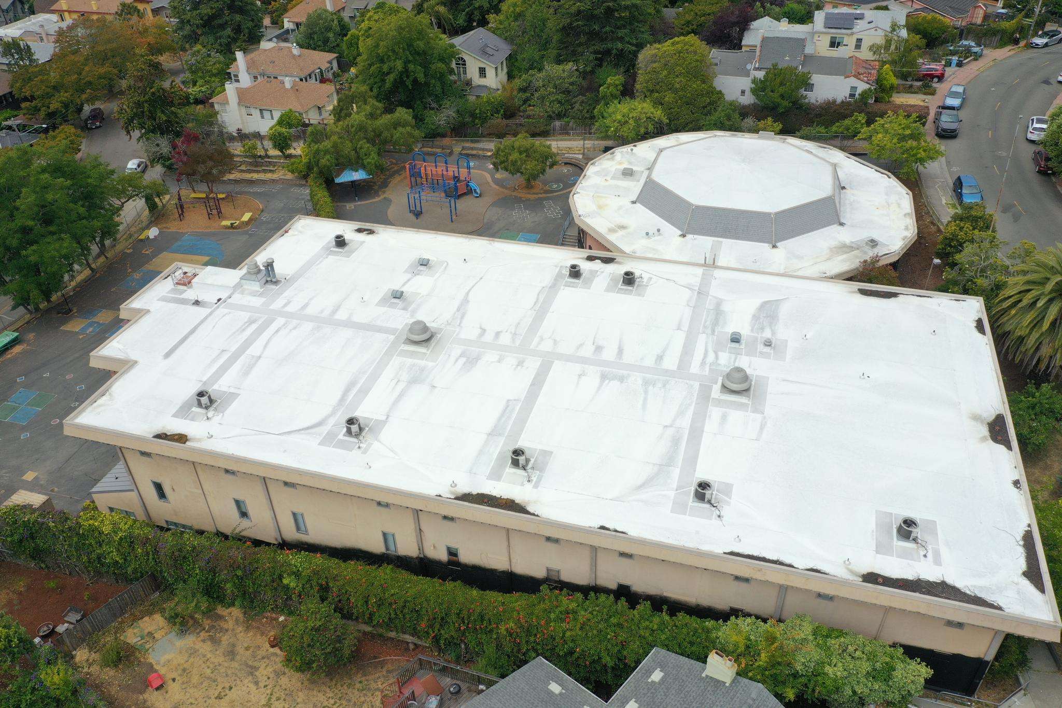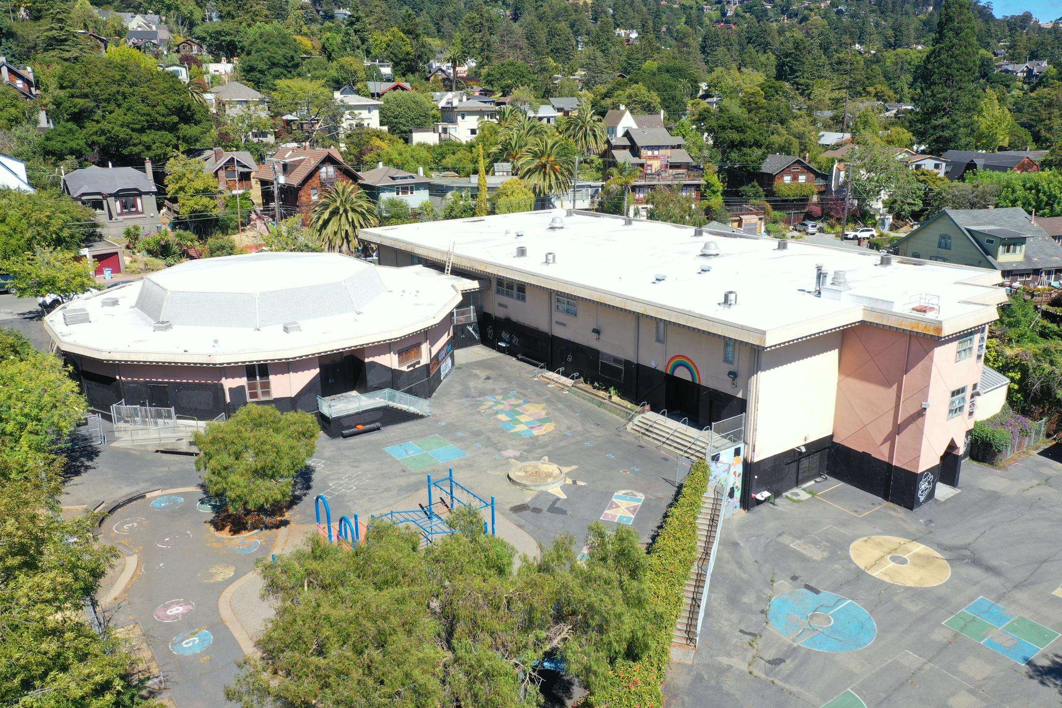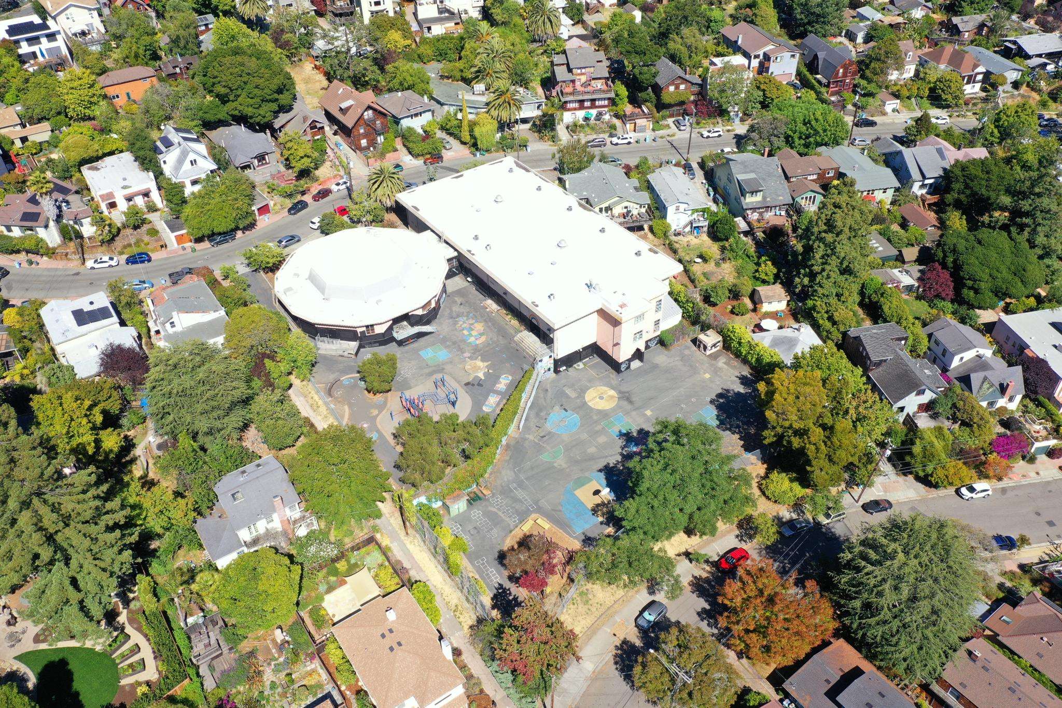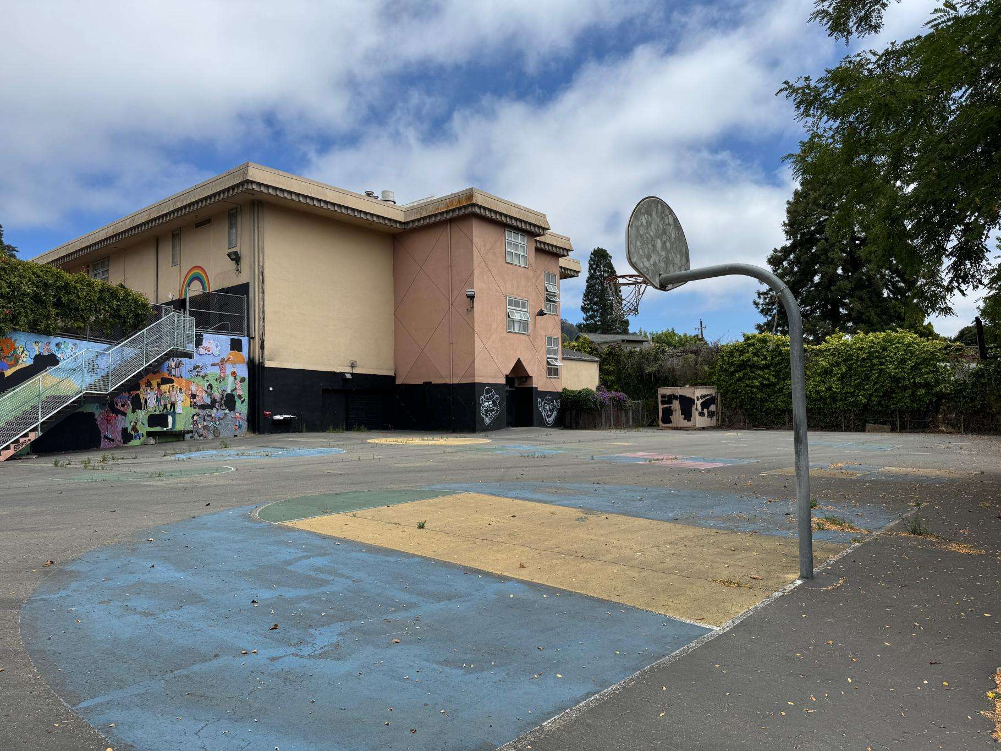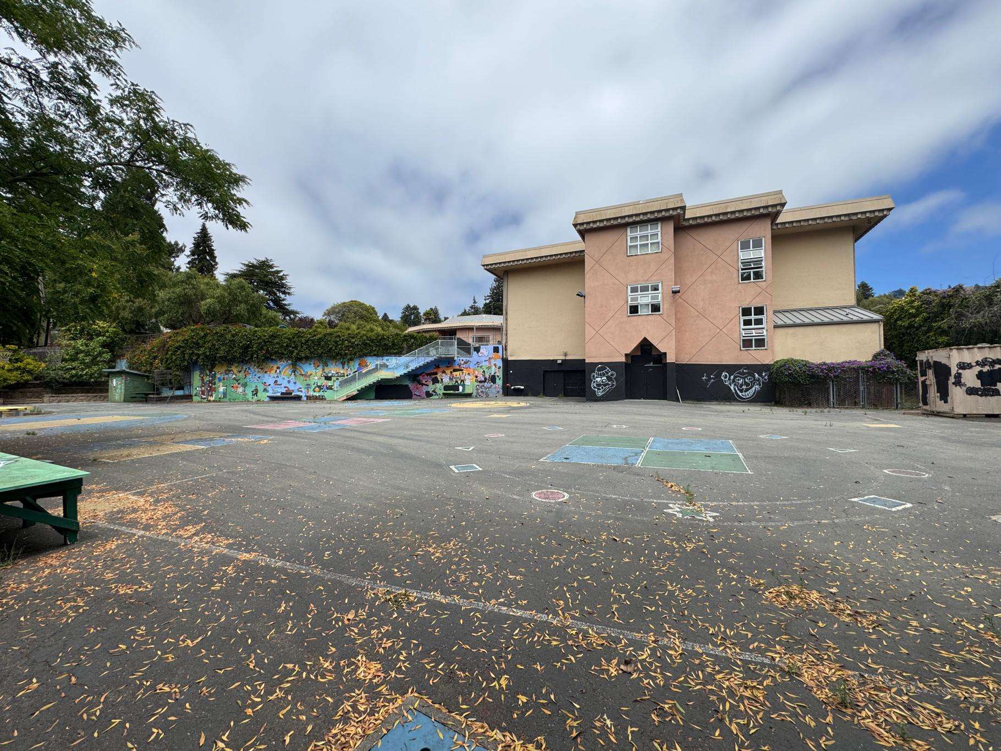Menu
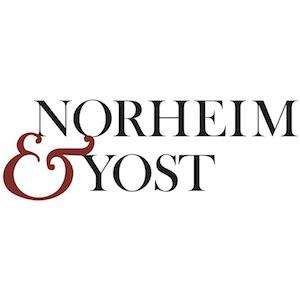
Oxford School Site
For Sale By Public Bid
October 15th, 2025
$3,000,000
1130 Oxford Street, Berkeley
Presented by
Steve Smith & Elena Holsman
Steve Smith & Elena Holsman
Property Description
Norheim & Yost is pleased to present a unique opportunity in the heart of the beautiful Berkeley Hills. 1130 Oxford Street, is a ± 1.26 acre, or ± 54,847 sq ft lot, with frontage on both Oxford and Walnut Streets. The site currently contains two buildings, once housing Oxford Elementary School. The main building, which is rectangular in shape, contains ± 24,000 sq ft of building spread over three floors, with a footprint on ± 75’ x 150’. The second building is circular in shape, containing ± 5,500 sq ft, with a footprint of 84’ in diameter. Originally developed in 1909, the school was then rebuilt in 1965 and then remodeled and modernized in 1998. When functioning as Oxford Elementary, the buildings housed 16 classrooms, a library, offices, restrooms, a multipurpose room with an elevated stage and a commercial kitchen for onsite food service. The buildings are elevator served and contain two interior stairwells. Currently there is 800 amps/3-phase power serving the property.
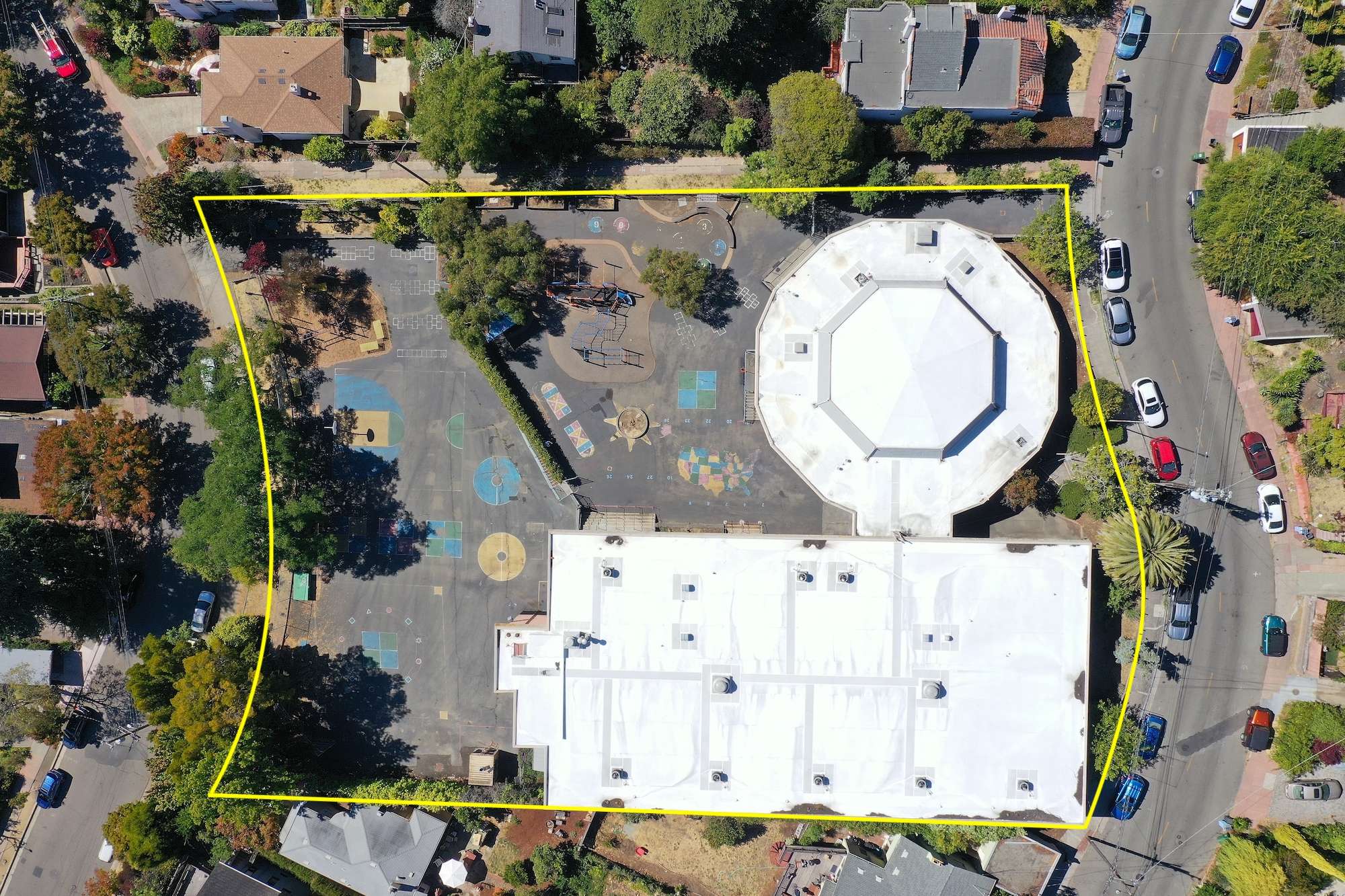
Neighborhood
1130 OXFORD STREET presents a rare opportunity to own a substantial piece of land in one of the city’s most desirable residential enclaves. This serene stretch of Oxford Street is known for its quiet, tree-lined ambiance, historic homes, and commanding views of the San Francisco Bay.
OXFORD STREET continues one mile south to The University of California at Berkeley and Downtown Berkeley with businesses shops and restaurants. Three unique shopping and dining areas are walkable distance. SOLANO AVENUE is two miles of neighborhood restaurants and businesses and hosts the annual Solano Stroll festival. HOPKINS STREET has a lively beer garden, specialty food shops including Monterey Market grocery, and garden nurseries. NORTH SHATTUCK, is home to world-class dining including the seminal Chez Panisse, the original Peet’s Coffee location, and upscale markets including Cheese Board Collective. NATURE LOVERS will appreciate nearby Live Oak Park, the Berkeley Rose Garden, rock climbing at Indian Rock, and hiking trails through Tilden Park, all just minutes away.
The location offers a true urban-suburban balance—with tranquil residential streets yet easy access to public transit, top-rated schools, and cultural landmarks. Whether envisioning a private estate, multiple single-family lot development, or an owner/user site, this is an unmatched canvas for your vision.
OXFORD STREET continues one mile south to The University of California at Berkeley and Downtown Berkeley with businesses shops and restaurants. Three unique shopping and dining areas are walkable distance. SOLANO AVENUE is two miles of neighborhood restaurants and businesses and hosts the annual Solano Stroll festival. HOPKINS STREET has a lively beer garden, specialty food shops including Monterey Market grocery, and garden nurseries. NORTH SHATTUCK, is home to world-class dining including the seminal Chez Panisse, the original Peet’s Coffee location, and upscale markets including Cheese Board Collective. NATURE LOVERS will appreciate nearby Live Oak Park, the Berkeley Rose Garden, rock climbing at Indian Rock, and hiking trails through Tilden Park, all just minutes away.
The location offers a true urban-suburban balance—with tranquil residential streets yet easy access to public transit, top-rated schools, and cultural landmarks. Whether envisioning a private estate, multiple single-family lot development, or an owner/user site, this is an unmatched canvas for your vision.
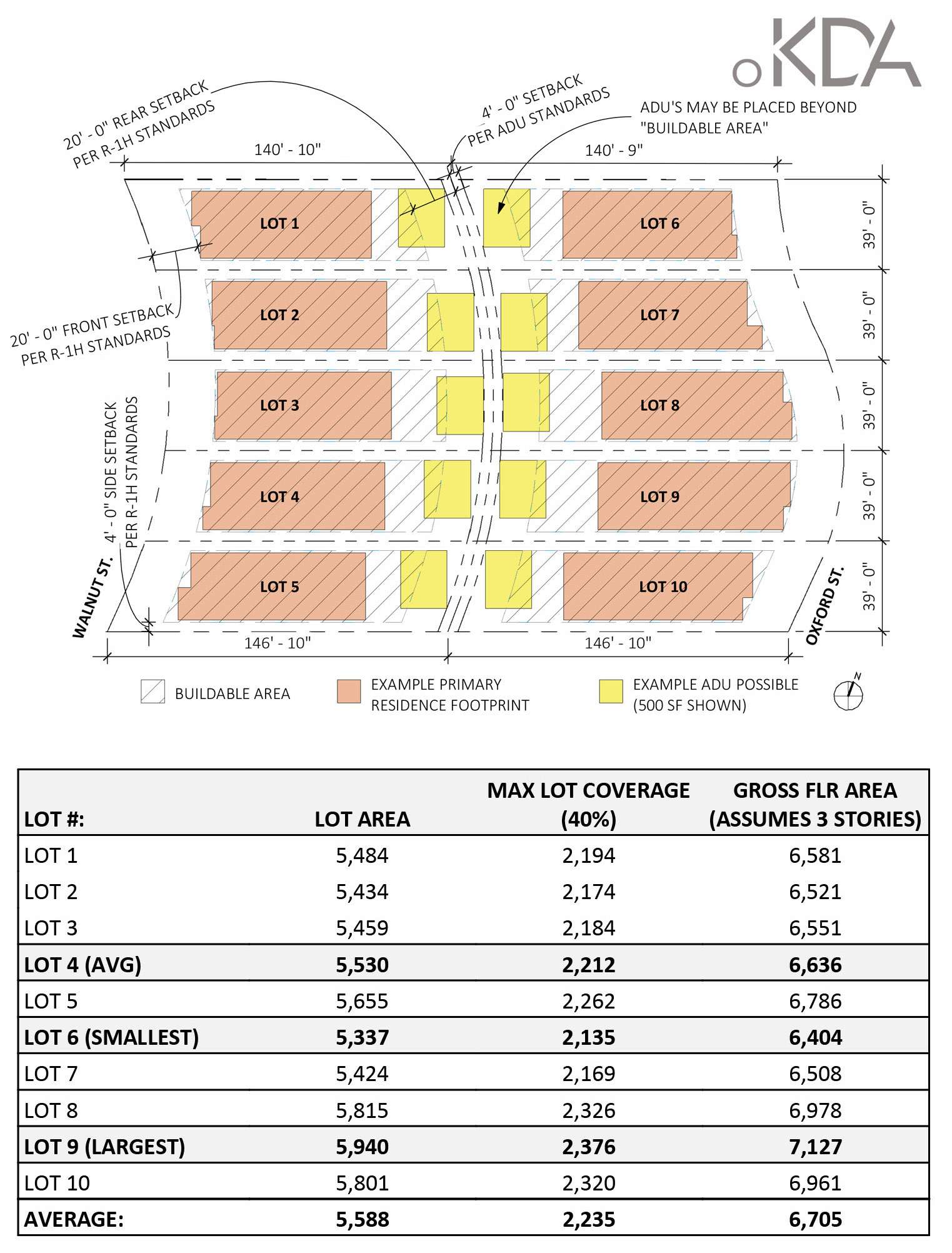
Development Opportunity
The R-1H zoning district is a Single Family Residential zone, which requires minimum 5,000 sq ft per lot. Based on the lot size listed above, this would allow for subdivision of the existing lot into 10 new residential lots, 5 facing Oxford St and 5 facing Walnut St.
New primary residences would be allowed to be up to 3 stories and occupy up to 40% of the lot. One parking space would be required, per primary residence.
Multifamily uses are not allowed in this district. However, a detached ADU would be allowed on each of the 10 lots as well. The ADUs could be up to 1000 sq ft in gross floor area and up to 20' tall, allowing for two stories.
Non-residential uses are allowed with the approval
of Use Permit with Public Hearing (UP(PH)), a
Zoning Certificate (ZC) or an Administrative Use
Permit (AUP).
note: the sample parcel plan provided is for illustrative purposes only and does not represent a fully code compliant design. Square footage is based on the given information. Building footprints shown only illustrate maximum coverage. Actual footprints may vary.
New primary residences would be allowed to be up to 3 stories and occupy up to 40% of the lot. One parking space would be required, per primary residence.
Multifamily uses are not allowed in this district. However, a detached ADU would be allowed on each of the 10 lots as well. The ADUs could be up to 1000 sq ft in gross floor area and up to 20' tall, allowing for two stories.
Non-residential uses are allowed with the approval
of Use Permit with Public Hearing (UP(PH)), a
Zoning Certificate (ZC) or an Administrative Use
Permit (AUP).
note: the sample parcel plan provided is for illustrative purposes only and does not represent a fully code compliant design. Square footage is based on the given information. Building footprints shown only illustrate maximum coverage. Actual footprints may vary.
The R-1H zoning district is a Single Family Residential zone, which requires minimum 5,000 sq ft per lot. Based on the lot size listed above, this would allow for subdivision of the existing lot into 10 new residential lots, 5 facing Oxford St and 5 facing Walnut St.
New primary residences would be allowed to be up to 3 stories and occupy up to 40% of the lot. One parking space would be required, per primary residence.
Multifamily uses are not allowed in this district. However, a detached ADU would be allowed on each of the 10 lots as well. The ADUs could be up to 1000 sq ft in gross floor area and up to 20' tall, allowing for two stories.
Non-residential uses are allowed with the approval
of Use Permit with Public Hearing (UP(PH)), a
Zoning Certificate (ZC) or an Administrative Use
Permit (AUP).
note: the sample parcel plan provided is for illustrative purposes only and does not represent a fully code compliant design. Square footage is based on the given information. Building footprints shown only illustrate maximum coverage. Actual footprints may vary.
New primary residences would be allowed to be up to 3 stories and occupy up to 40% of the lot. One parking space would be required, per primary residence.
Multifamily uses are not allowed in this district. However, a detached ADU would be allowed on each of the 10 lots as well. The ADUs could be up to 1000 sq ft in gross floor area and up to 20' tall, allowing for two stories.
Non-residential uses are allowed with the approval
of Use Permit with Public Hearing (UP(PH)), a
Zoning Certificate (ZC) or an Administrative Use
Permit (AUP).
note: the sample parcel plan provided is for illustrative purposes only and does not represent a fully code compliant design. Square footage is based on the given information. Building footprints shown only illustrate maximum coverage. Actual footprints may vary.
How Does The Bid Process Work?
1. Download a bid packet and disclosures.
2. Request a tour.
3. Submit your pre-bid questionnaire and sealed bid via FedEx by October 10, 2025 5:00 p.m.
4. Attend public board meeting on October 15, 2025 for the opening of the sealed bids and the call for oral bid.
2. Request a tour.
3. Submit your pre-bid questionnaire and sealed bid via FedEx by October 10, 2025 5:00 p.m.
4. Attend public board meeting on October 15, 2025 for the opening of the sealed bids and the call for oral bid.
1. Download a bid packet and disclosures.
2. Request a tour.
3. Submit your pre-bid questionnaire and sealed bid via FedEx by October 10, 2025 5:00 p.m.
4. Attend public board meeting on October 15, 2025 for the opening of the sealed bids and the call for oral bid.
2. Request a tour.
3. Submit your pre-bid questionnaire and sealed bid via FedEx by October 10, 2025 5:00 p.m.
4. Attend public board meeting on October 15, 2025 for the opening of the sealed bids and the call for oral bid.
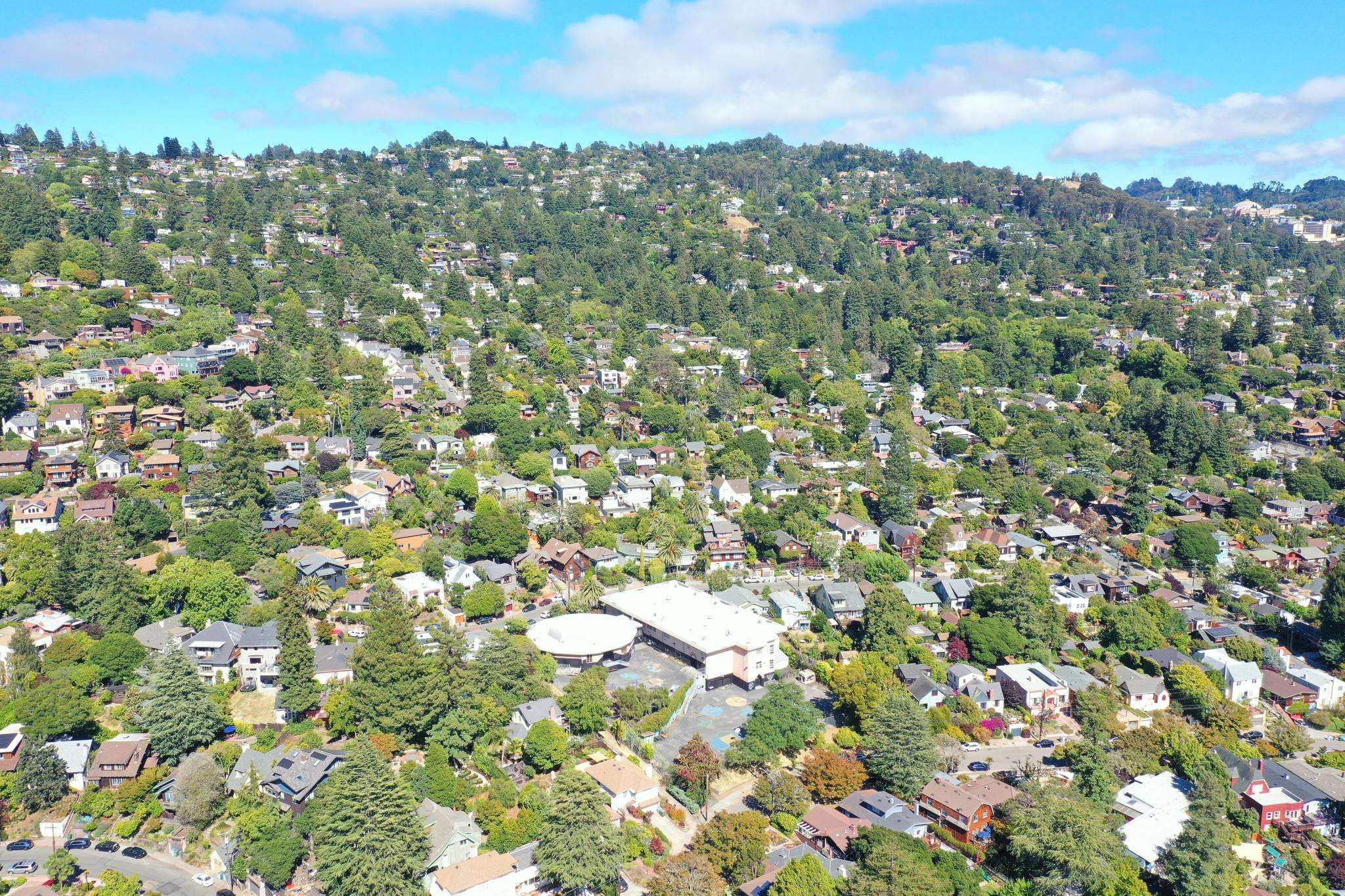
Steve Smith
Elena Holsman
Disclosures
Visit Norheim & Yost to view and download bid instructions and disclosures.
Available disclosures include:
Available disclosures include:
- Notice of Sale and Bidding Instructions, Pre-bid Questionnaire, Mandatory Bid Form, Purchase and Sale Agreement, Board Resolution No. 25-053
- Chicago Title Company Preliminary Title Report. Property Address 1130 Oxford Street, Berkeley, Ca. Effective Date: July 2, 2025 7:30 AM.
- Property Profile. Chicago Title. Pages 1-7.
- Plat Map, showing block four map of Grand View Terrace, Berkeley Ca. Dated July 17, 2025.
- Map of Grand View Terrace, Berkeley CA, dated May 1907. Pages 1-2
- Property Information Sheet and Seller’s Mandatory Disclosures Statement. Pages 1-4
- Alan Kropp & Associates, Inc. Geotechnical Consultants. Landslide Deformation Hazard Study Report. Dated September 12, 2019. Pages 1-444
- Development Yield Study, 1130 Oxford Street. July 31, 2025. Studio KDA. Pages 1-7
- Topographic Survey Map. Oxford School. Berkeley Unified School District. Berkeley California. Telamon Engineering Consultant dated May 28, 1997.
- Project: Roof Replacement and Accessories. Berkeley Unified School District. Drawn by: Justin Schalesky. Skyline Engineering. Dated April 2005. Pages 1-6.
- Washington and Oxford Elementary Schools Heating Controls Upgrade. Dorel Anghel Mechanical. Dated January 21, 2010. Pages 1-7.
- Oxford Elementary School Modernization. VBN Architects. Dated December 31, 1999. Pages 1-60.
- Oxford Elementary School Plans. Wong and Kami Architects. Dated June 26, 1964. Pages 1-53
- R-1 Single-Family Residential District, Berkeley Municipal Code, 23.202.050.
- Hillside Overlay Zone, Berkeley Municipal Code, 23.210.020.
- Commercial Property Owner’s Guide to Earthquake Safety. 2022 Edition. Pages 1-39
- JCP-LGS Commercial Resale Property Disclosure Report dated June 10, 2025. Map of Statutory Natural Hazards.
- JCP-LGS Commercial Resale Property Disclosure Report dated June 10, 2025, Natural Hazard Disclosure (“NHD”) Statement and Acknowledgement of Receipt.
- 1130 Oxford Street Utility Bills combined PDF containing PG&E and EBMUD. Pages 1-12
- City of Berkeley Microfiche File, 1130 Oxford. Pages 1-47.
- City of Berkeley Zoning File, 1130 Oxford
- Department of Housing and Community Exemption Letter. Dated July 31, 2025. Pages 1-2.
Visit Norheim & Yost to view and download bid instructions and disclosures.
Available disclosures include:
Available disclosures include:
- Notice of Sale and Bidding Instructions, Pre-bid Questionnaire, Mandatory Bid Form, Purchase and Sale Agreement, Board Resolution No. 25-053
- Chicago Title Company Preliminary Title Report. Property Address 1130 Oxford Street, Berkeley, Ca. Effective Date: July 2, 2025 7:30 AM.
- Property Profile. Chicago Title. Pages 1-7.
- Plat Map, showing block four map of Grand View Terrace, Berkeley Ca. Dated July 17, 2025.
- Map of Grand View Terrace, Berkeley CA, dated May 1907. Pages 1-2
- Property Information Sheet and Seller’s Mandatory Disclosures Statement. Pages 1-4
- Alan Kropp & Associates, Inc. Geotechnical Consultants. Landslide Deformation Hazard Study Report. Dated September 12, 2019. Pages 1-444
- Development Yield Study, 1130 Oxford Street. July 31, 2025. Studio KDA. Pages 1-7
- Topographic Survey Map. Oxford School. Berkeley Unified School District. Berkeley California. Telamon Engineering Consultant dated May 28, 1997.
- Project: Roof Replacement and Accessories. Berkeley Unified School District. Drawn by: Justin Schalesky. Skyline Engineering. Dated April 2005. Pages 1-6.
- Washington and Oxford Elementary Schools Heating Controls Upgrade. Dorel Anghel Mechanical. Dated January 21, 2010. Pages 1-7.
- Oxford Elementary School Modernization. VBN Architects. Dated December 31, 1999. Pages 1-60.
- Oxford Elementary School Plans. Wong and Kami Architects. Dated June 26, 1964. Pages 1-53
- R-1 Single-Family Residential District, Berkeley Municipal Code, 23.202.050.
- Hillside Overlay Zone, Berkeley Municipal Code, 23.210.020.
- Commercial Property Owner’s Guide to Earthquake Safety. 2022 Edition. Pages 1-39
- JCP-LGS Commercial Resale Property Disclosure Report dated June 10, 2025. Map of Statutory Natural Hazards.
- JCP-LGS Commercial Resale Property Disclosure Report dated June 10, 2025, Natural Hazard Disclosure (“NHD”) Statement and Acknowledgement of Receipt.
- 1130 Oxford Street Utility Bills combined PDF containing PG&E and EBMUD. Pages 1-12
- City of Berkeley Microfiche File, 1130 Oxford. Pages 1-47.
- City of Berkeley Zoning File, 1130 Oxford
- Department of Housing and Community Exemption Letter. Dated July 31, 2025. Pages 1-2.
Disclaimer
The information contained in the Offering Memorandum is furnished solely for the purpose of review by a prospective purchaser of 1130 Oxford Street, Berkeley, California, and is not to be used for any other purpose. The material contained here is based in part upon information supplied by the owner of this property and in part upon information obtained by Norheim & Yost from sources deemed reliable. The information contained here is not intended to be comprehensive or all inclusive and each potential buyer should verify all of its own material and research. No warranty or representation expressed or implied is made by the owner or by Norheim & Yost as to the accuracy of the information contained herein or any other written or oral communication transmitted to a prospective purchaser in the course of its evaluation of the property. The information contained herein was prepared by Norheim & Yost and reviewed by the owner and contains select information about the property and does not purport to be all inclusive or contain all of the information which a prospective purchaser may desire.
The information contained in the Offering Memorandum is furnished solely for the purpose of review by a prospective purchaser of 1130 Oxford Street, Berkeley, California, and is not to be used for any other purpose. The material contained here is based in part upon information supplied by the owner of this property and in part upon information obtained by Norheim & Yost from sources deemed reliable. The information contained here is not intended to be comprehensive or all inclusive and each potential buyer should verify all of its own material and research. No warranty or representation expressed or implied is made by the owner or by Norheim & Yost as to the accuracy of the information contained herein or any other written or oral communication transmitted to a prospective purchaser in the course of its evaluation of the property. The information contained herein was prepared by Norheim & Yost and reviewed by the owner and contains select information about the property and does not purport to be all inclusive or contain all of the information which a prospective purchaser may desire.
Get In Touch
Thank you!
Your message has been received. We will reply using one of the contact methods provided in your submission.
Sorry, there was a problem
Your message could not be sent. Please refresh the page and try again in a few minutes, or reach out directly using the agent contact information below.
Steve Smith
Elena Holsman
Email Us
